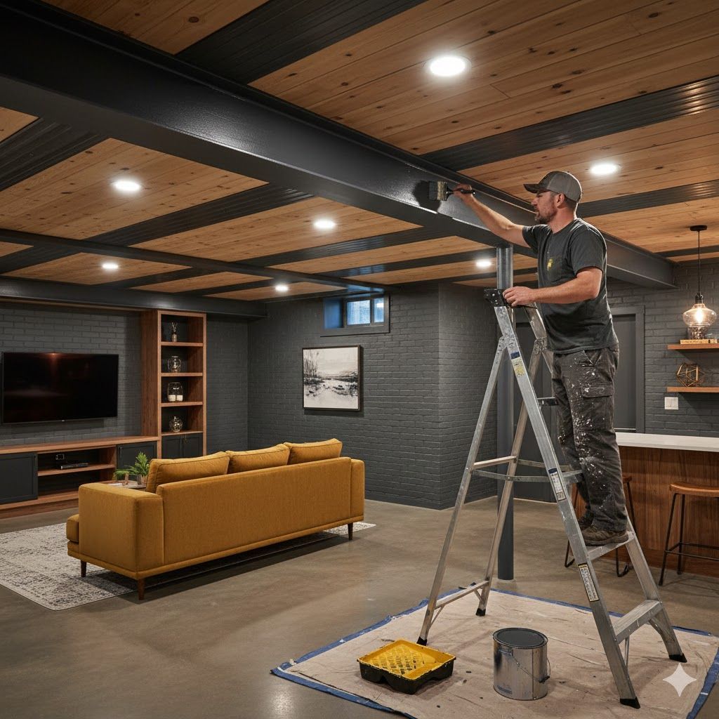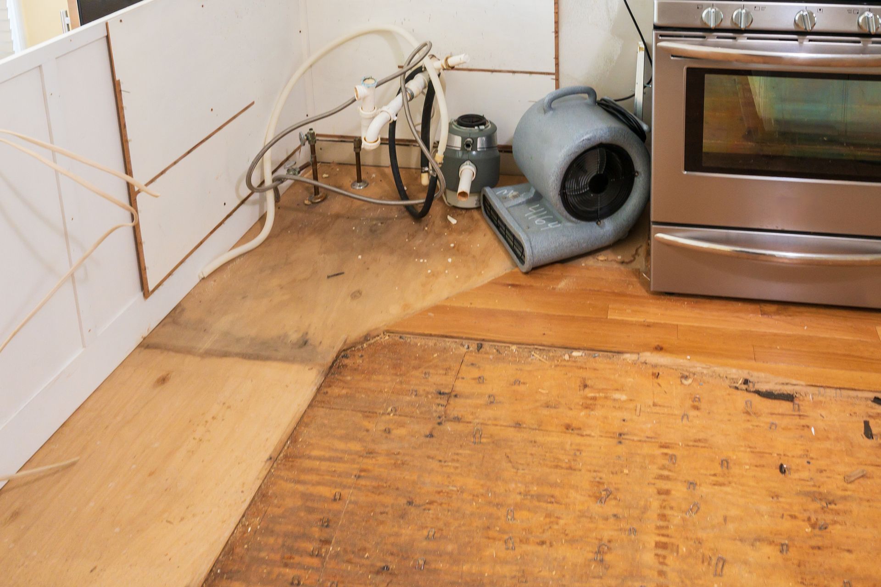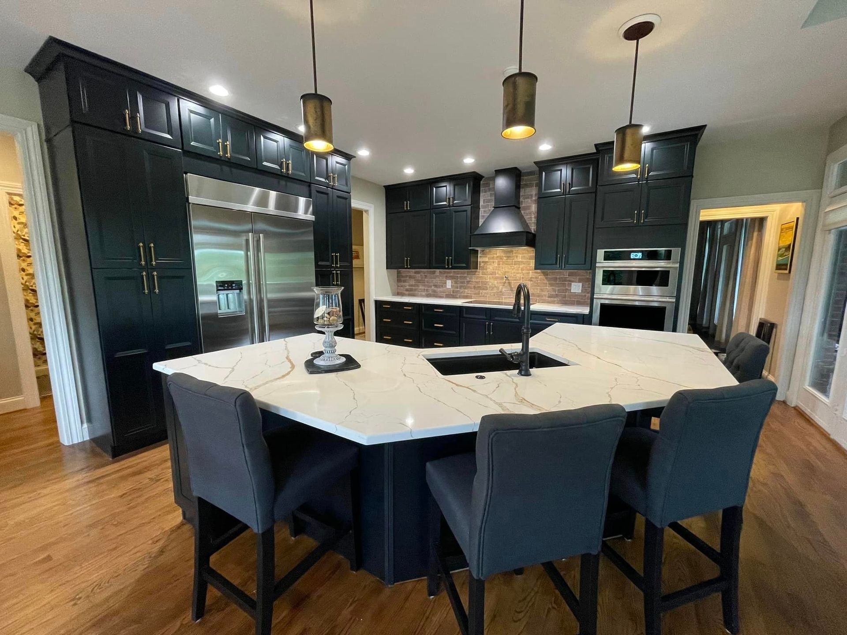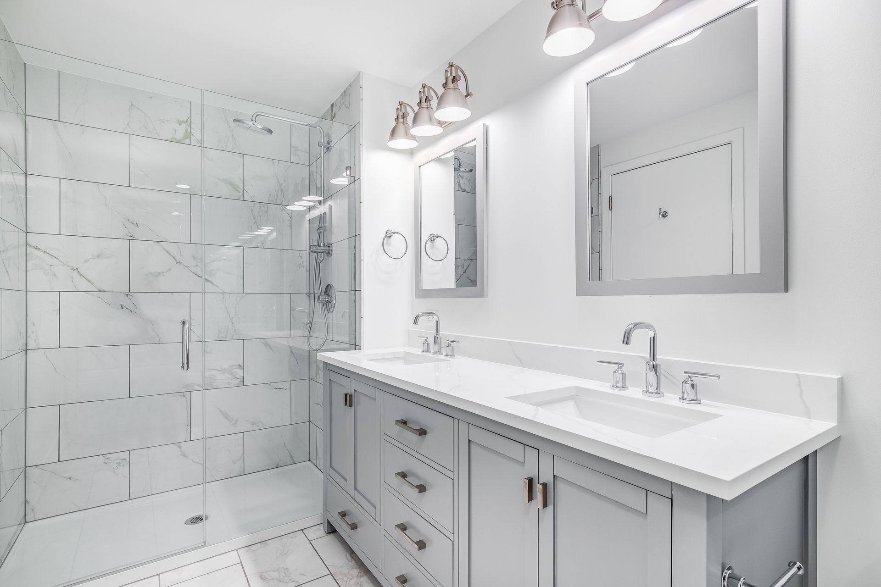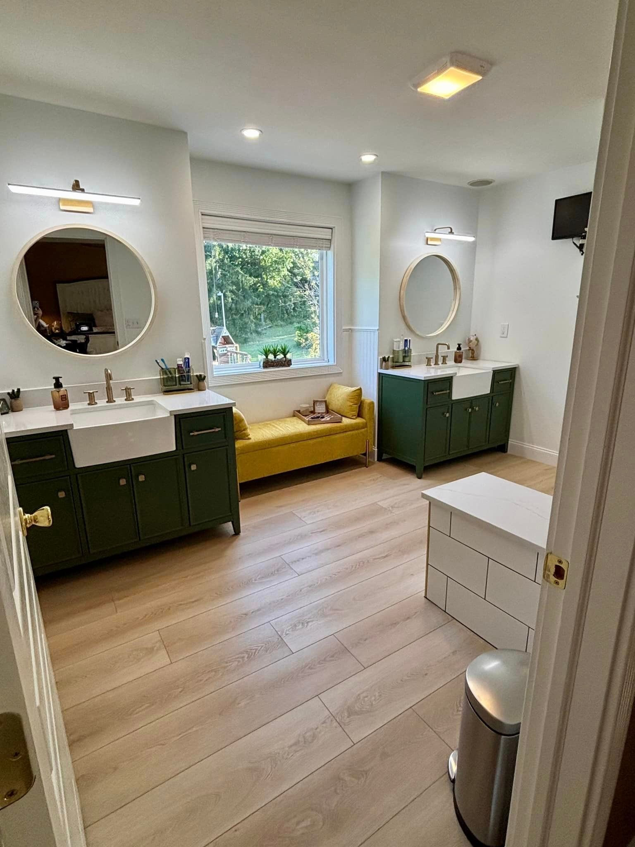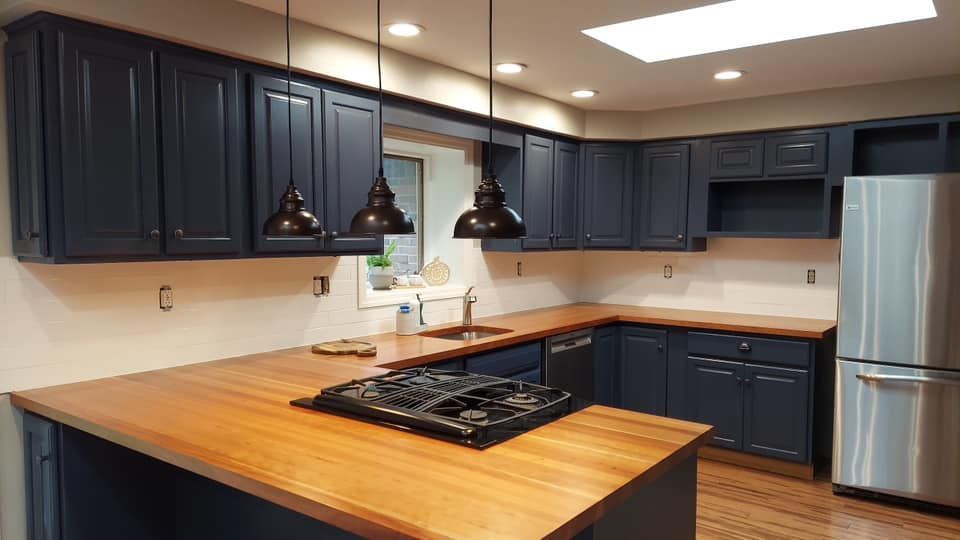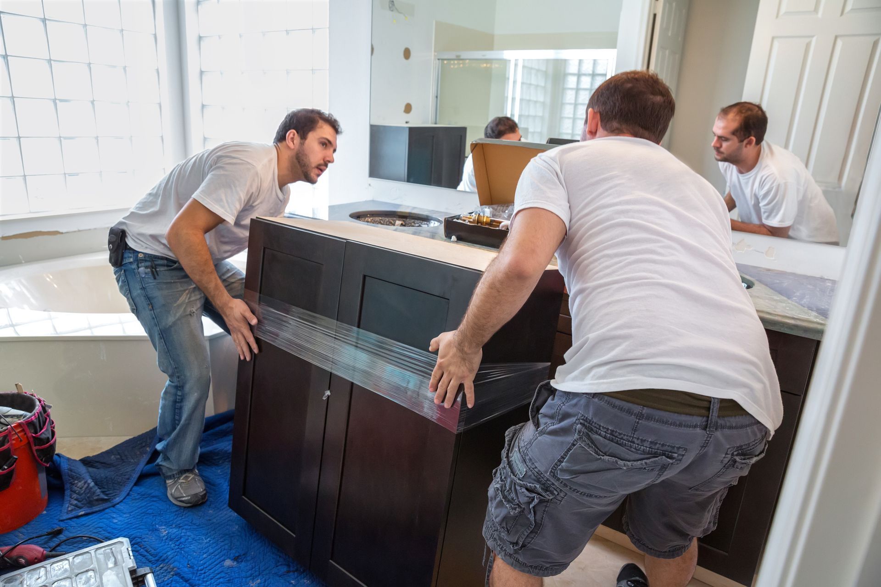Small Kitchen Remodeling Ideas to Maximize Your Cooking Space
When it comes to maximizing a small kitchen, a blend of clever design and functionality is key. You don’t have to sacrifice style to make the most of your compact kitchen. By utilizing smart storage solutions, strategic layouts, and the right appliances, your kitchen can be both beautiful and practical. For those looking to bring these ideas to life, consider Obringer’s Painting & Remodeling for expert assistance. Whether you're thinking of a
full remodel or simple enhancements, they can help you transform your small kitchen into the heart of your home.
1. Clever Storage Solutions for Small Kitchens
Storage is one of the biggest challenges in a small kitchen. Limited counter space, overcrowded cabinets, and a lack of organization can make your kitchen feel even smaller. But with the right storage solutions, you can maximize every inch of space without sacrificing style.
Maximizing Cabinets and Shelving in Small Kitchens
The cabinets and shelving in a small kitchen can be optimized to provide more storage space than you might imagine. Consider pull-out shelves, lazy Susans, and cabinet organizers to make every corner of your cabinets accessible. Vertical storage, such as tall cabinets or shelving units that go all the way up to the ceiling, can also make a huge difference.
For open shelving, choose sleek designs that blend function with aesthetics. Open shelving not only provides additional storage but also creates a sense of openness in your small kitchen, making it feel larger than it is.
Utilizing Multi-functional Furniture in Small Kitchens
Multi-functional furniture is a game-changer in small kitchens. A kitchen island with built-in storage, for example, serves double duty as a prep station and a place to store pots, pans, or utensils. Foldable tables and wall-mounted drop-down counters provide additional workspace without taking up permanent space.
Small kitchens benefit greatly from versatile pieces that provide extra functionality. Look for furniture that incorporates hidden storage or transforms based on your needs.
2. Small Kitchen Layouts That Maximize Space
Choosing the right layout is essential to making the most of a small kitchen. The layout dictates the flow of the kitchen and how efficiently you can use the available space. Popular layouts for small kitchens include L-shaped, U-shaped, and galley kitchens, each offering unique advantages for different spaces.
L-Shaped Kitchens: A Smart Choice for Small Spaces
L-shaped kitchens are perfect for maximizing corner spaces. By placing your appliances and cabinets along two adjacent walls, you can create a compact yet efficient work triangle. This layout also opens up space for a small table or additional storage solutions.
In small kitchens, L-shaped layouts are popular because they promote open floor plans and allow for better traffic flow. Adding upper cabinets or open shelves can further enhance the space by utilizing vertical space without overcrowding the kitchen.
Galley Kitchens: Streamlined Efficiency for Small Kitchens
For narrow spaces, a galley kitchen is often the most efficient choice. This layout features two parallel walls with a walkway in between. It optimizes both storage and counter space, allowing everything to be within easy reach.
Galley kitchens are particularly useful for small spaces because they minimize walking distance while maximizing the available area. However, to keep the space from feeling too cramped, consider using lighter colors, reflective surfaces, and adequate lighting to create a more open feel.
3. Bright and Light Color Palettes for Small Kitchens
The colors you choose for your small kitchen can have a significant impact on how large or small the space feels. Light, bright colors reflect more light, making the kitchen appear bigger and more inviting. White, soft pastels, and muted tones are popular choices for small kitchens looking to maximize space.
Using Reflective Surfaces and Strategic Lighting in Small Kitchens
Incorporating glossy finishes and reflective surfaces in your small kitchen can enhance the effect of natural and artificial light. Stainless steel appliances, glass cabinet doors, and mirrored backsplashes are excellent choices for amplifying light and making the space feel larger.
Lighting is another critical aspect of design in small kitchens. Install under-cabinet lighting to brighten dark corners and add pendant lights to create focal points. A well-lit small kitchen feels more open and functional.
4. Space-Saving Appliances and Fixtures for Small Kitchens
Selecting the right appliances is crucial when you're working with limited space. Compact, multifunctional, and smart appliances can save you both space and time, while still offering the functionality you need.
Compact Appliances for Small Kitchens
Look for slim versions of essential appliances such as refrigerators, dishwashers, and ovens that are specifically designed for small kitchens. Drawer dishwashers, wall-mounted microwaves, and under-counter refrigerators are all excellent options to free up counter and floor space.
Today’s market offers a variety of space-saving appliances that don’t compromise on performance. For instance, induction cooktops can be installed directly into your counter, saving you precious counter space while offering efficient cooking power.
Modern Fixtures for Small Kitchens
Compact fixtures like under-mount sinks, pull-out faucets, and wall-mounted storage can create more room for your day-to-day kitchen activities. Choose fixtures that blend with your kitchen’s overall design while adding extra functionality.
By integrating these space-saving appliances and fixtures into your small kitchen, you can increase its usability while maintaining a sleek, modern look.
5. Get Professional Help with Obringer's Painting & Remodeling
Transforming your small kitchen into a functional yet stylish space may seem like a daunting task, but with the right professionals on your side, it’s easier than ever. Obringer's Painting & Remodeling offers top-notch design and remodeling services that will help you make the most of your small kitchen space.
Why Choose Obringer's for Your Small Kitchen Remodeling?
Obringer's Painting & Remodeling has years of experience helping homeowners create stunning and efficient kitchen spaces. Here’s why you should trust them with your next remodeling project:
- Expert design and craftsmanship: Obringer's understands how to combine style with functionality, ensuring that your small kitchen is not only beautiful but also practical.
- Customized solutions: Every kitchen is unique, and Obringer's works with you to tailor solutions that fit your specific space and needs.
- Seamless project management: From design to completion, Obringer's handles every aspect of your remodeling project, ensuring a stress-free experience.
Start Your Small Kitchen Remodel Today
Don’t let a small kitchen hold you back from achieving your dream space. With the right ideas and the expert guidance of Obringer's Painting & Remodeling, you can transform your kitchen into a functional, stylish area that maximizes every square inch.
Contact Obringer's today to discuss your next kitchen project, and let them help you bring your vision to life!
In conclusion, maximizing your small kitchen’s space doesn’t have to be a challenge. By employing smart design principles, choosing the right layout, and working with professionals like Obringer’s Painting & Remodeling, you can create a kitchen that is both functional and stylish. Ready to get started? Reach out to Obringer's today for expert help on your next kitchen remodel.

Author: Derek Obringer
Owner & Founder of Obringer's Painting and Remodeling, Derek Obringer brings attention to detail, together with experience, and superior customer service into each and every home that his company does work.
Painting And Remodeling Blog
