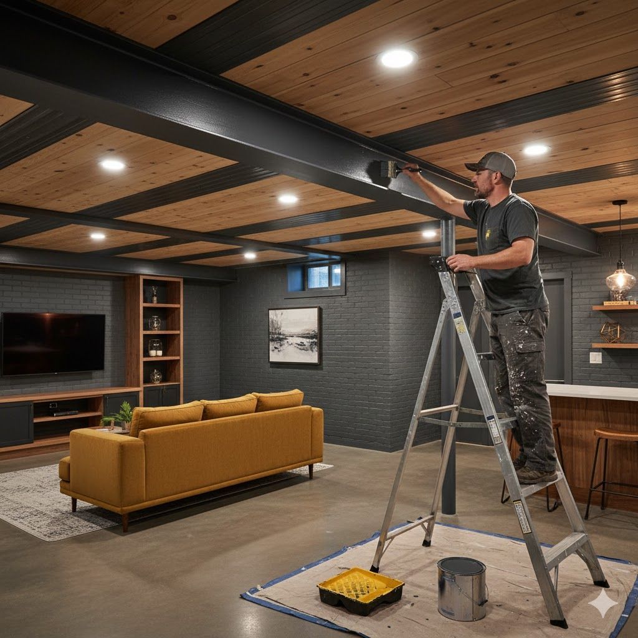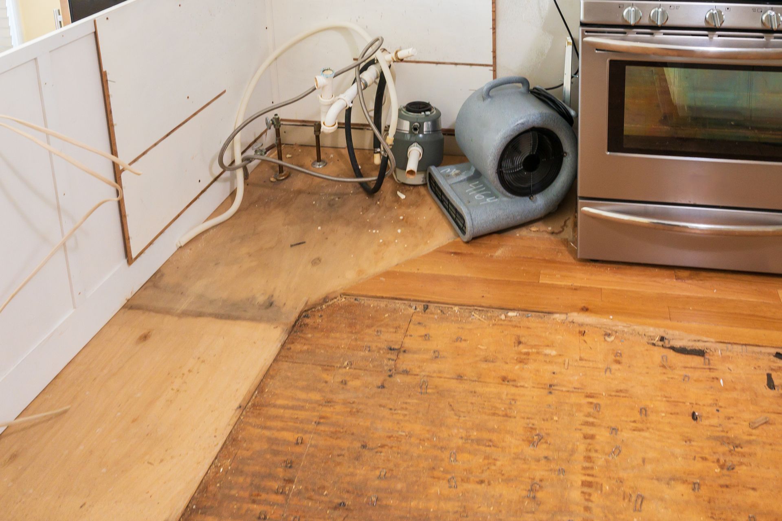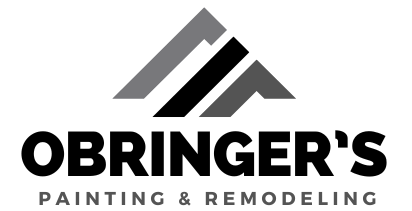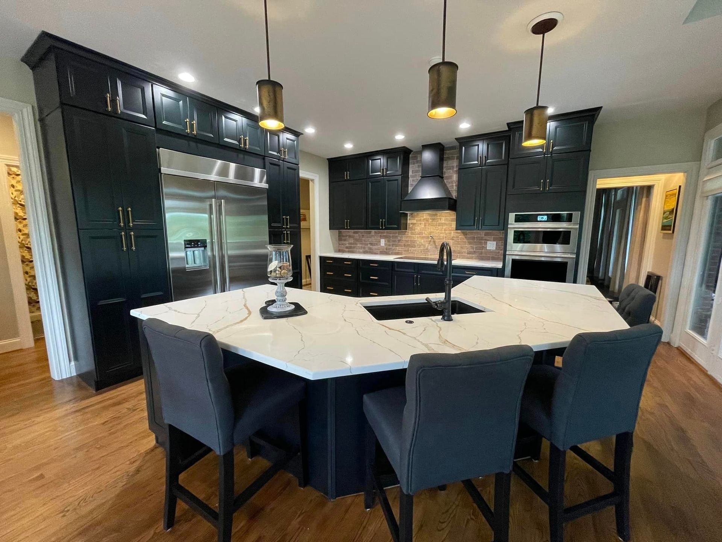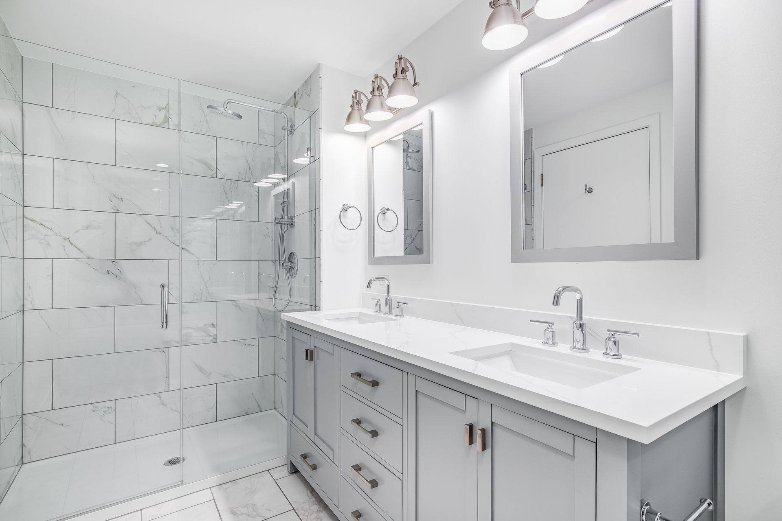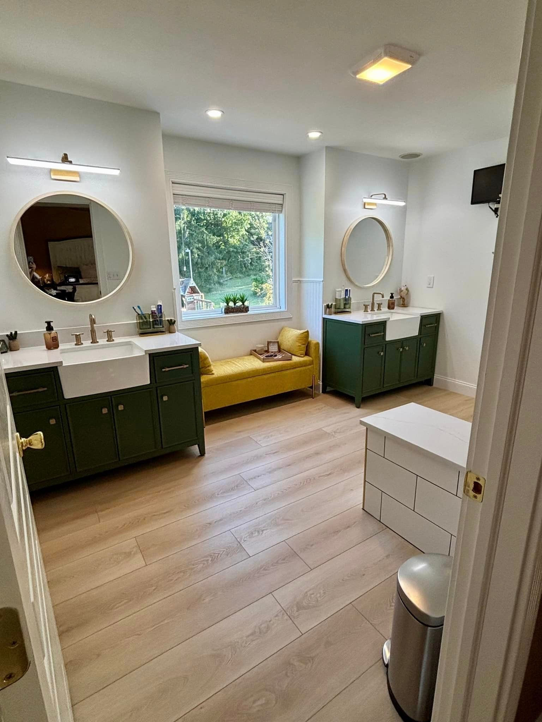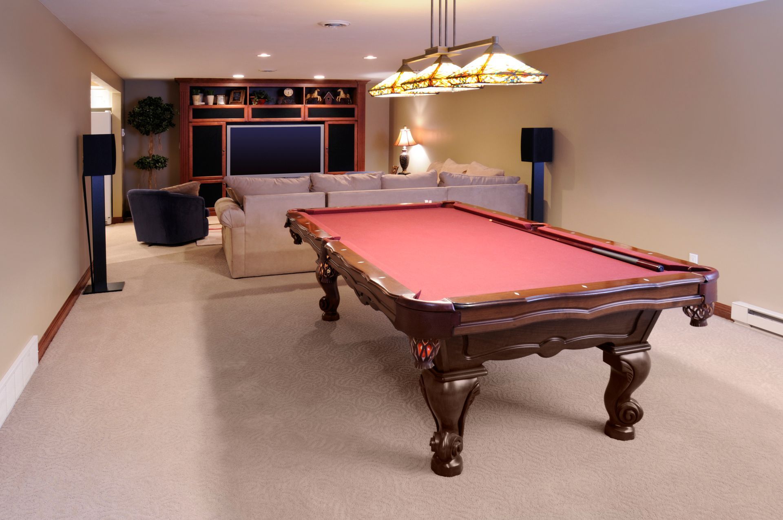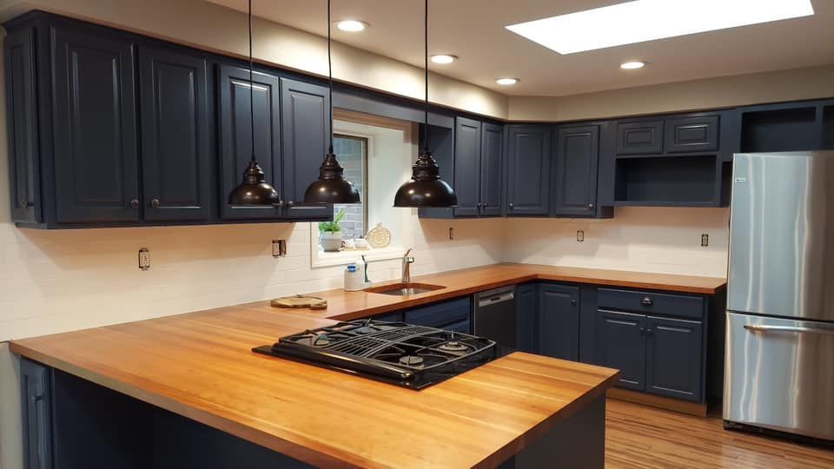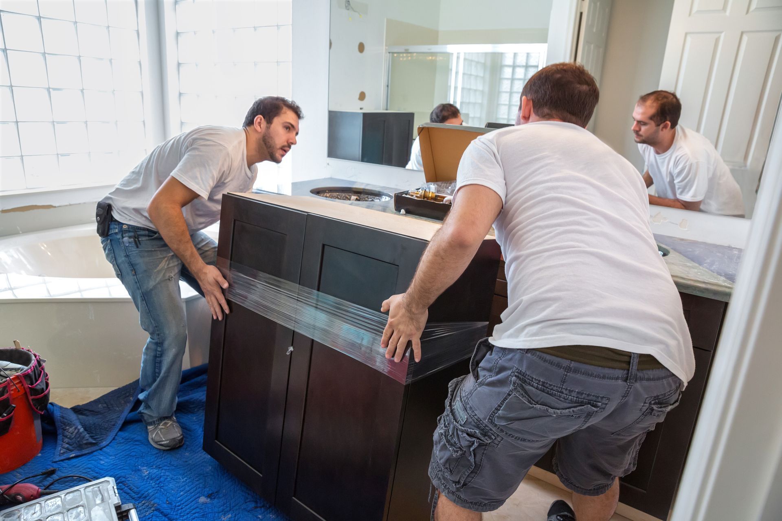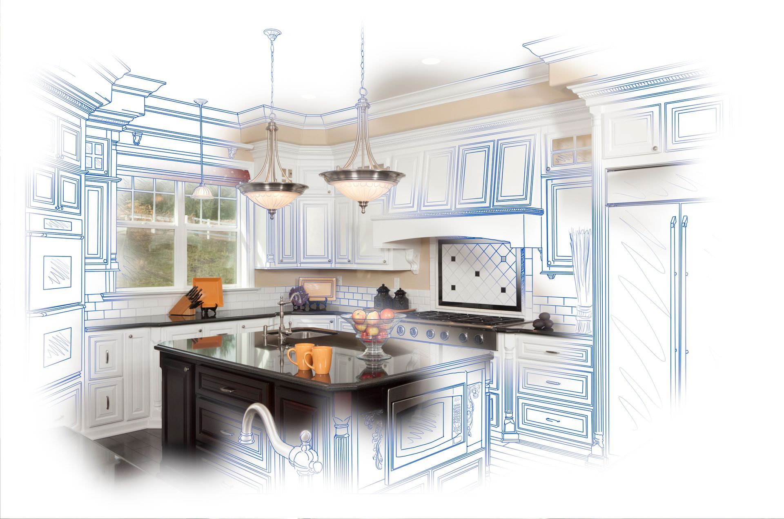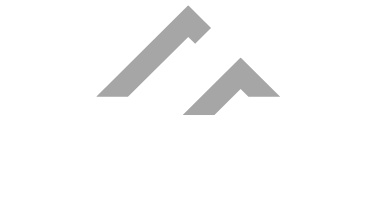11 Essential Questions Every Homeowner Should Ask Before Remodeling Their Kitchen
Remodeling your kitchen is one of the most exciting and common ways to transform your home but it also comes with big decisions. Beyond cost, homeowners need to consider layout, storage, design, lighting, ventilation, and more to ensure the space is both beautiful and functional. This guide walks you through 11 essential questions to ask before hiring a kitchen remodeler in Pittsburgh to ensure you end up with a kitchen that enhances your life and adds value to your home.
A kitchen remodel is more than a design project, it’s an investment in how you live every day. The kitchen often serves as the center of the home, where you share meals, conversation, and celebrations. Because of this, remodeling goes far beyond picking colors and finishes. It’s about rethinking the space so it truly supports your lifestyle.
While budget is a common starting point, cost alone doesn’t determine whether your remodel will succeed. Layout, lighting, storage, and functionality all play significant roles. By asking the right questions early on, you can set realistic expectations and avoid design regrets later. Here are 11 key questions that every homeowner should consider before moving forward with their kitchen remodel.
1. What’s the Best Kitchen Layout for My Space?
Your kitchen layout will determine how the space will function. Some homes benefit from a compact galley design, which places work zones efficiently along two walls. Others do better with an L-shape that opens up corner areas and provides more room to move. U-shaped kitchens maximize counter space and are ideal for homeowners who cook often or need extra storage. If your kitchen is large enough, an island can be a practical centerpiece, offering space for food prep, dining, or even homework sessions for kids.
The key is to think about how your household uses the kitchen daily. If you entertain often, an open layout with an island may make sense. If cooking is your priority, efficiency and proximity between prep areas, the stove, and the sink should come first. Lay it all out on paper or keep it in mind as you use your existing kitchen layout and determine if the changes you want will solve problems or create others that you may not have considered
2. How Can I Maximize Storage in a Small Kitchen?
Even in kitchens with limited square footage, thoughtful storage solutions can make a big difference. Taller cabinets that reach toward the ceiling add vertical storage while creating a cleaner, more modern look. Pull-out drawers and shelves can transform hard-to-reach corners into usable space. A small island with hidden storage beneath can serve double duty, functioning as both prep area and pantry extension.
For households struggling with clutter, a well-designed pantry—whether a full walk-in or a slim pull-out version—can keep everyday essentials organized and accessible. Before beginning your remodel, consider your current storage challenges and how a more intentional design could solve them.
3. Should I Consider an Open-Concept Kitchen Design?
Open-concept kitchens remain popular, especially in homes where the kitchen flows directly into the dining or living room. The benefits are easy to see: more natural light, easier communication during gatherings, and a sense of spaciousness. Parents also appreciate being able to keep an eye on children while cooking.
However, open-concept design does come with trade-offs. Noise and cooking smells travel more freely without walls, and you may sacrifice cabinet space if upper walls are removed. For some families, the openness outweighs the challenges. For others, maintaining a partial separation works better. Think carefully about your lifestyle before making this decision.
4. What’s the Best Placement for the Refrigerator, Stove, and Sink?
The arrangement of your main appliances can make or break your kitchen’s usability. The traditional “work triangle” suggests keeping the stove, refrigerator, and sink within reach of each other to streamline meal prep. In larger kitchens, this concept often evolves into work “zones”—one area for baking, another for prep, and another for cleanup.
When planning appliance placement, consider how you move around the space. Do multiple people cook at once? Do you prefer extra counter space near the stove or beside the refrigerator? By tailoring the layout to your habits, you’ll create a kitchen that feels intuitive every time you use it.
5. Should I Choose Open Shelving, Closed Cabinets, or a Mix of Both?
Cabinet design plays a significant role in both function and style. Open shelving has become popular for its airy look and convenience—you can grab dishes quickly, and it’s a great way to display items like glassware or cookbooks. On the other hand, closed cabinets keep clutter hidden and protect items from dust and grease.
Many homeowners find that a blend of both offers the best solution. A few open shelves can highlight favorite pieces, while closed cabinets handle the bulk of everyday storage. Thinking through how you actually use your kitchen will help you strike the right balance.
6. What’s the Best Sink Type for My Kitchen?
Sinks may seem straightforward, but the type you choose affects how you cook and clean. A large single-basin sink is ideal for handling oversized pots and pans, while a double-basin design makes it easy to multitask—washing on one side and rinsing on the other. Farmhouse sinks add a timeless look and deeper capacity, while undermount sinks create seamless lines with your countertops, making cleanup easier.
Your decision should depend on how often you use your sink. If your family cooks daily and cleans large cookware, one option may serve you better than another.
7. What Faucet Features Are Most Useful?
Faucets have evolved well beyond the basics. Many homeowners now choose pull-down sprayers for flexibility, making it easier to rinse off their produce or clean the sink. Touchless faucets add convenience, especially when your hands are messy from cooking. Some families also benefit from built-in water filtration or pot fillers that make it easier to cook without carrying heavy pans across the kitchen.
The right faucet can save time, reduce mess, and improve overall functionality in ways you may not expect until you’ve lived with one.
8. How Can I Plan Proper Ventilation for My Kitchen?
Good ventilation is about more than comfort—it’s about protection. Range hoods play a critical role in keeping air clean by reducing smoke, moisture, and grease buildup. Ducted hoods, which vent outdoors, provide the best results, though ductless options can work in certain situations with proper filters.
Poor ventilation can lead to lingering odors and even damage cabinets or paint over time. Factoring ventilation into your remodel ensures your kitchen remains fresh and healthier in the long run.
9. What Type of Lighting Works Best for Cooking vs. Ambiance?
Lighting can transform how a kitchen feels and functions. Task lighting—like pendant lights over an island or under-cabinet strips—ensures you can chop and cook safely. Ambient lighting provides general brightness, while accent lighting highlights features such as a backsplash or open shelves.
By layering these different types of light, you create a kitchen that’s practical during the day and inviting for family dinners or gatherings at night.
10. Should I Add Under-Cabinet Lighting or Recessed Lights?
When it comes to improving visibility, under-cabinet and recessed lighting both have unique strengths. Under-cabinet lights are perfect for food prep, eliminating shadows and brightening counters. Recessed lights, meanwhile, provide even coverage across the entire room without drawing attention to the fixtures themselves.
Many homeowners choose a combination of both, creating flexibility for different activities and moods. Today’s energy-efficient LED options make these upgrades affordable to run and long-lasting.
11. How Many Outlets Should I Include, and Where?
A remodel is the perfect time to rethink your electrical needs. Beyond meeting code requirements, consider how many appliances you use regularly and where you’ll want them. Countertop appliances like coffee makers, blenders, and toasters benefit from outlets in convenient spots. Islands often need their own outlets as well, especially for small appliances or charging devices.
Adding a few USB outlets can also be helpful in today’s households, where phones and tablets often need charging nearby.
12. What Flooring Options Hold Up Best in Kitchens?
Kitchen floors must withstand heavy traffic, spills, and frequent cleaning. Tile remains one of the most durable options, though it can feel cold or hard underfoot. Hardwood brings warmth and character, but it requires some upkeep to handle moisture. Luxury vinyl plank (LVP) is increasingly popular thanks to its water resistance, affordability, and wide variety of styles that mimic wood or stone.
Your flooring choice should balance durability with comfort and style. The right option will tie your kitchen together and withstand daily life for years to come.
Ready to Remodel Your Kitchen? Call Obringer's Today!
Asking the right questions before your kitchen remodel can make all the difference in the final result. From layouts and storage to lighting and flooring, every choice influences how well your kitchen will function for your family’s needs.
At Obringer’s Painting & Remodeling, we specialize in creating practical and inviting kitchens. If you’re planning a remodel, our team can help guide you through these decisions with professional insight and hands-on experience. Reach out today to learn more about how we can bring your vision to life with our trusted kitchen remodeling services in Pittsburgh.

Author: Derek Obringer
Owner & Founder of Obringer's Painting and Remodeling, Derek Obringer brings attention to detail, together with experience, and superior customer service into each and every home that his company does work.
Painting And Remodeling Blog
